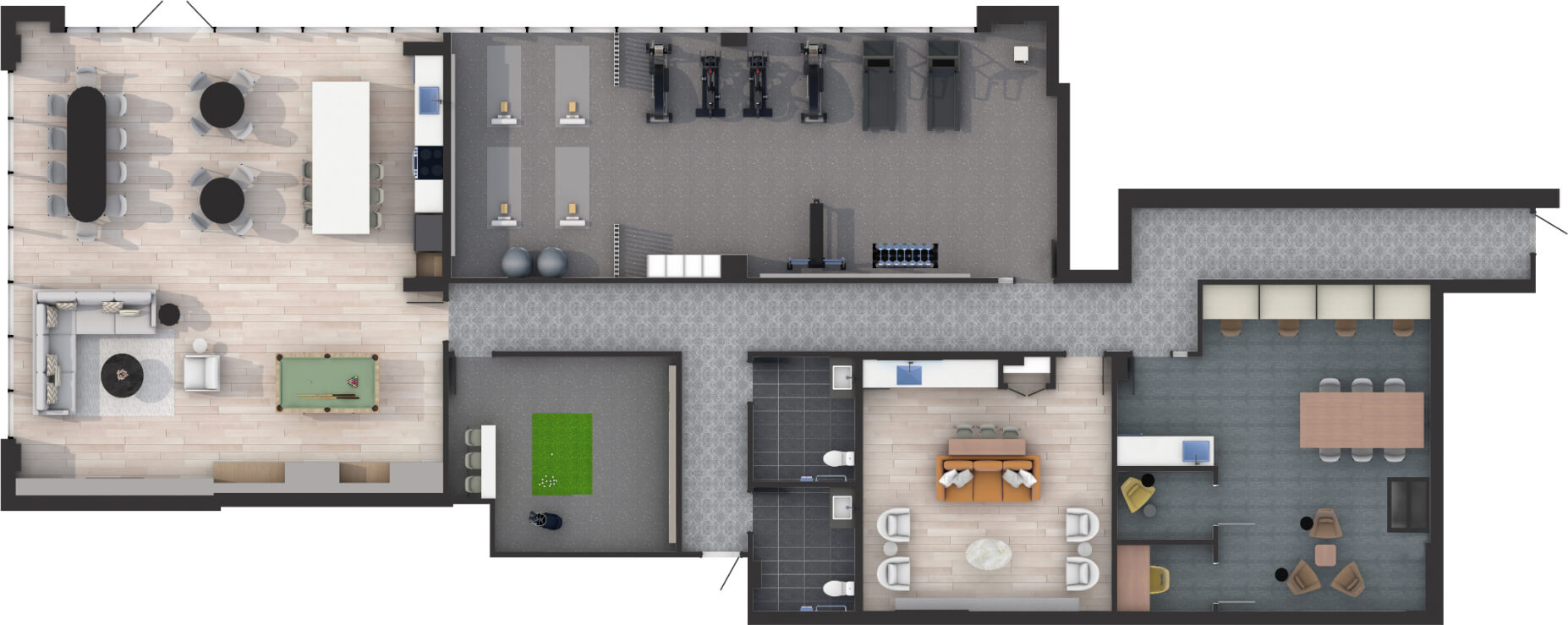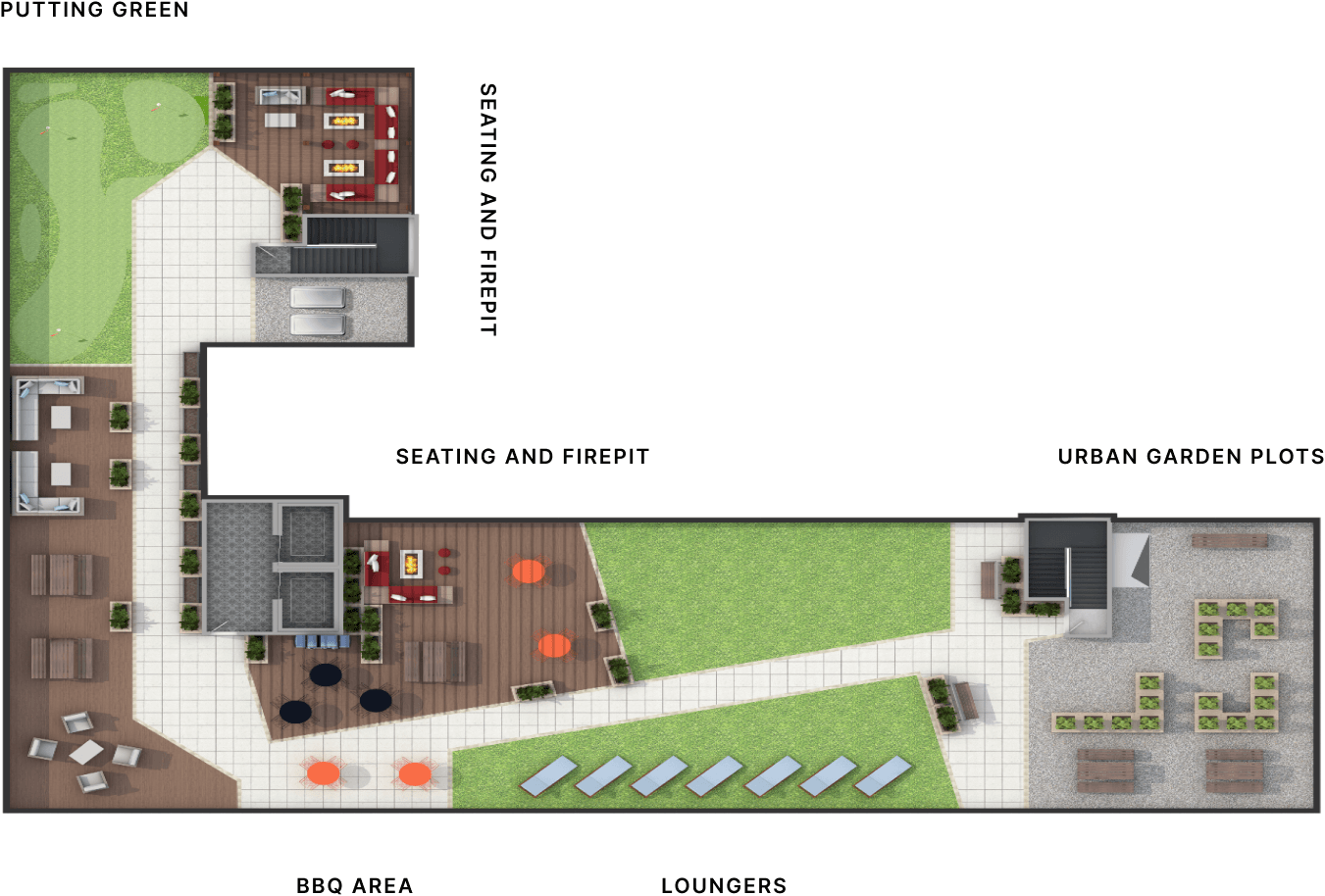Where nature, community and convenience come together; where we celebrate new beginnings and what’s to come.
As the first homes at Jericho, Jericho Park’s 1-3 Bedroom + Den homes begin an exciting era of evolution and urban growth in Langley.
Life at Jericho Park offers plentiful choice of recreation and amenities just outside your door. Generous community greenspace creates a natural backdrop for time outdoors, while amenities and gathering spots at the Shops at Jericho make errands and meet-ups quick and easy.
Ciccozzi Architecture’s partnership with Essence Properties results in Jericho’s overall design of diversity and balance in harmony. With Jericho Park, this blended aesthetic is complemented by its own relaxed and airy, nature-meets-urban feel.
Step inside and feel instantly at home. Designed by The Collaborative Design Studio, the interiors at Jericho Park are warm and inviting with a touch of easy refinement.
With a generous selection of floorplans ranging from 1 Bedroom to 3 Bedrooms + Den with 1 to 2 full bathrooms, there’s a home for every lifestyle and life stage at Jericho Park. It’s easy to find the home that calls your name.
‘Willow’ with light sand cabinetry or ‘Onyx’ with charcoal-toned cabinetry.
With smart storage a priority in condo living, bedroom closets open to reveal built-in custom millwork – organizational systems that maximize square footage and keep everything in its place.
Both main and ensuite bathrooms feature a fresh, monochromatic palette of white, chrome, and glass that will stand the test of time. Neutral hints from the Willow or Onyx cabinetry add softness, while grey-veined, large-format porcelain floor tile carries interest with its subtle patterning.
Layouts that check all the boxes for the way you want to live.
Filter:
Bedrooms
Bathrooms
Building
Floor Plans:
A modern 3,920 sq ft multifunctional community space designed for work, fitness, and play, featuring:

Enjoy views from the rooftop terrace as you enjoy the putting green, loungers, outdoor cooking stations, and urban garden plots.
